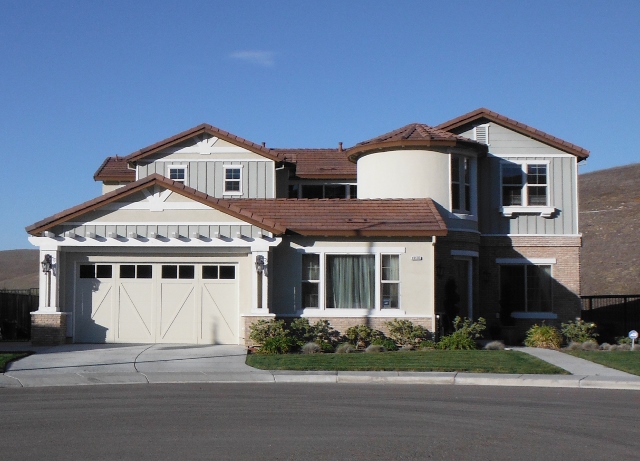2013 All Rights Reserved DRE# 01369153
The Bridgewater
This model features 4 bedrooms, 3.5 baths, a courtyard, and a three-car garage. There is a circular entry with a formal dining room on one side, the living room on the other, and a courtyard, with optional fireplace, between the two. The kitchen and eat-in area are in the back with a large family room. The kitchen features a large T-shaped island with a sink, dishwasher, and a breakfast bar. There is a butler's pantry connecting to the dining room with an optional sink. There is a downstairs bedroom with attached bath, that is in the back and connects to the family room.
Upstairs, there is a bonus room with a sitting room that is above the entry. The hallway is wide and affords a few extra options (desk, wet bar, and french doors). Two bedrooms share a Jack-n-Jill bathroom with one having a walk-in closet. The master bedroom is on the opposite side and has a large walk-in closet.
The size of this floorplan is approximately 4,057 square feet.
This model features 4 bedrooms, 3.5 baths, a courtyard, and a three-car garage. There is a circular entry with a formal dining room on one side, the living room on the other, and a courtyard, with optional fireplace, between the two. The kitchen and eat-in area are in the back with a large family room. The kitchen features a large T-shaped island with a sink, dishwasher, and a breakfast bar. There is a butler's pantry connecting to the dining room with an optional sink. There is a downstairs bedroom with attached bath, that is in the back and connects to the family room.
Upstairs, there is a bonus room with a sitting room that is above the entry. The hallway is wide and affords a few extra options (desk, wet bar, and french doors). Two bedrooms share a Jack-n-Jill bathroom with one having a walk-in closet. The master bedroom is on the opposite side and has a large walk-in closet.
The size of this floorplan is approximately 4,057 square feet.
in Shadow Canyon
The Bridgewater
Dublin, California
Schaefer Ranch
