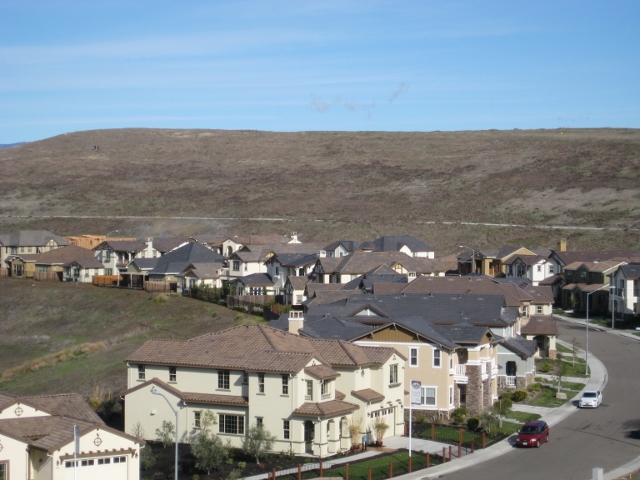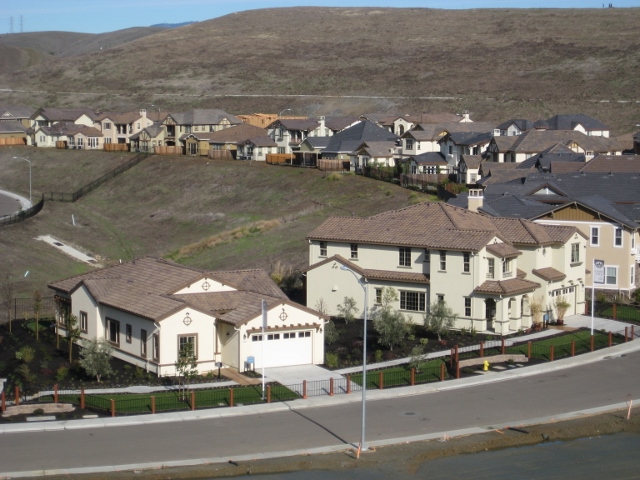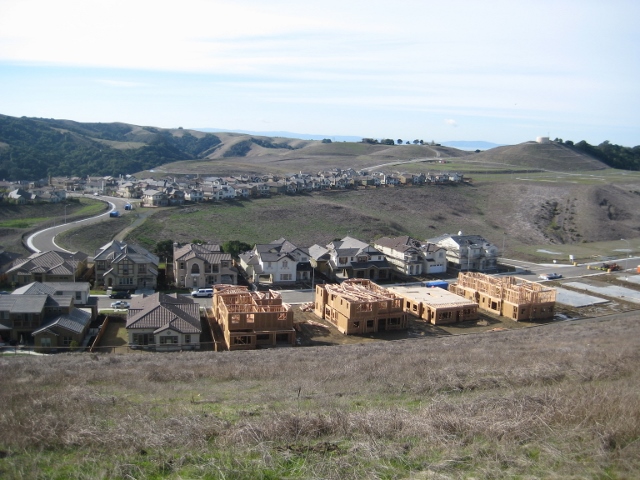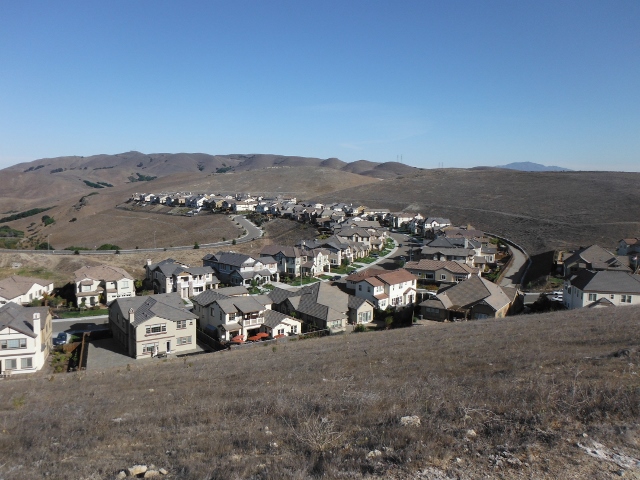2013 All Rights Reserved DRE# 01369153
Dublin, California
Schaefer Ranch
Four of five models (foreground) during construction August 2008


Silverado

Silverado at Schaefer Ranch is a community that was created to enhance the demand of homes as the development was growing. Silverado has approximately 40 lots that range from 4,752 sq.ft.(est) up to 10,499 sq.ft.(est), with the average size being around 6,200 sq.ft.(est). Silverado has single story and two story floorplans and the homes range from 2,450 to 4,010 sq.ft. These larger homes feature 4 4 to 5 bedrooms, a casita (depending on floorplan) and have various options, which include bonus rooms, and a library (depending on floorplan). for fireplaces in the master bedroom and bath, large walk-in master bedroom closets, and jr. master suites on the first floor. This community starts the northern portion of Ridgeline Drive along the eastern border of the development (with the hills backing to the homes on the east side of the street and the canyon behind the homes on the west side of the street.
Silverado Floorplans

Shadow Canyon (foreground) and Silverado (background homes) September 2013.