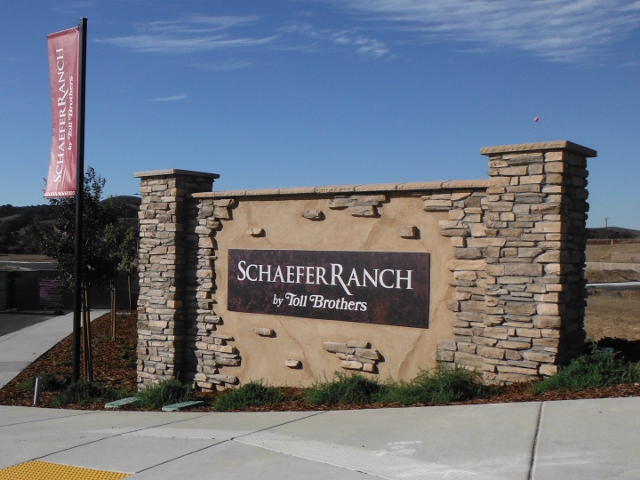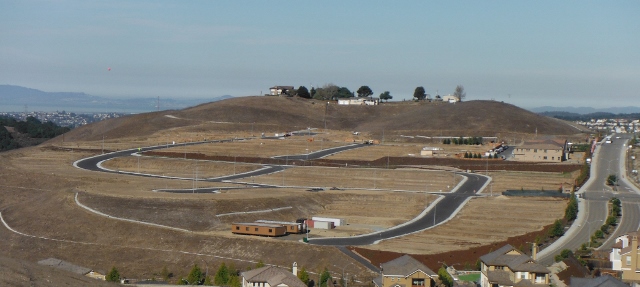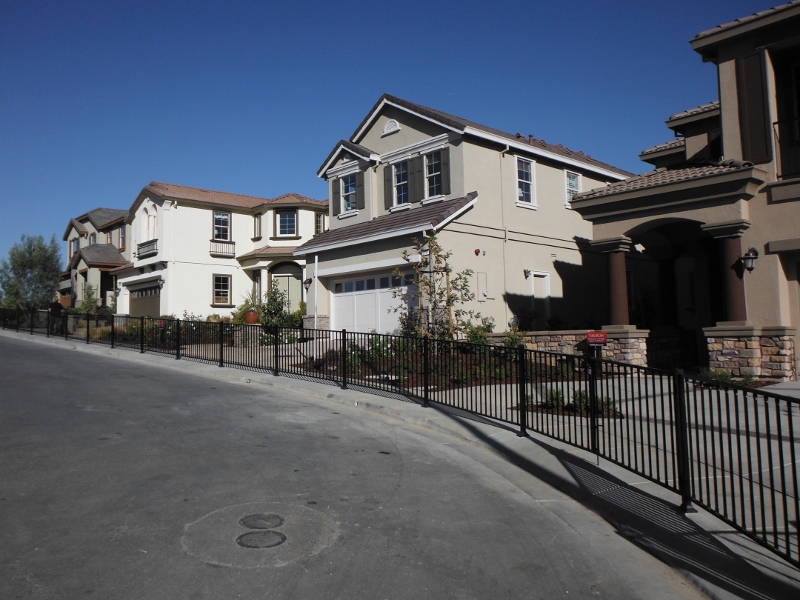Schaefer Ranch
Dublin, California
2014 All Rights Reserved
The above pictures show the neighborhood marker and the models by Toll Brothers. The current delivery time is about one year after pre-qualification and acceptance of an offer. These pictures were taken October 2013.
Schaefer Ranch Floorplans

Schaefer Ranch at Schaefer Ranch is a community that was originally designed by Discovery Homes (called Orchid), but was sold to Toll Brothers after submitting changes to the city for approval. It lies south of Dublin Blvd. and west of Schaefer Ranch Road (across from the new park). Schaefer Ranch will have approximately 140 lots that range from 4,752 sq.ft.(est) up to 10,499 sq.ft.(est), with the average size being around 6,200 sq.ft. Schaefer Ranch has two-story floorplans and the homes range from 2,753 to 4,015 sq.ft. This community will feature luxury homes with spiral staircases and options for fireplaces in the master bedroom and bath, large walk-in master bedroom closets, and jr. master suites on the first floor.
Schaefer Ranch
(by Toll Brothers)


The above picture shows the neighborhood with the paved roads. The models are just south of the right side road, which is Dublin Blvd. Sept, 2013